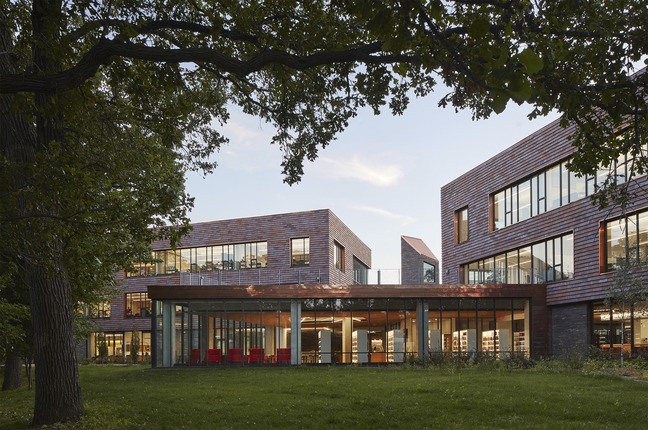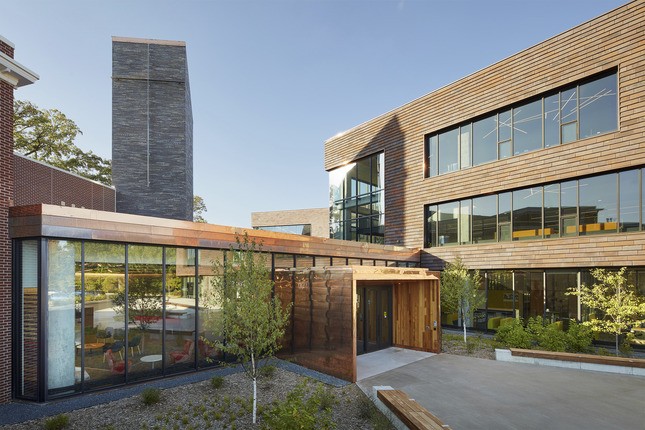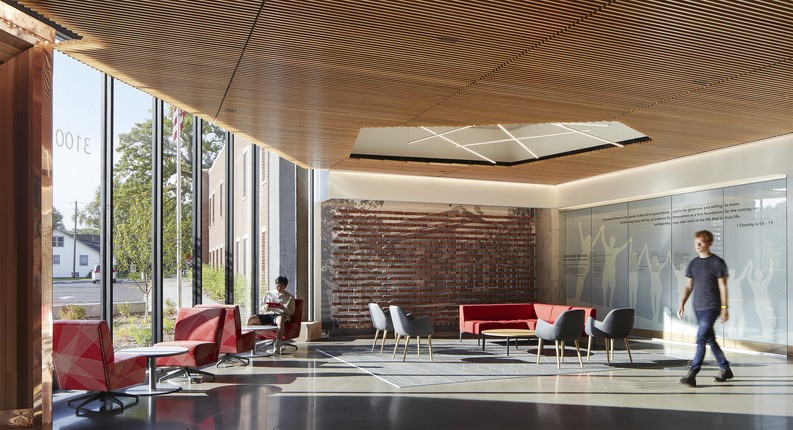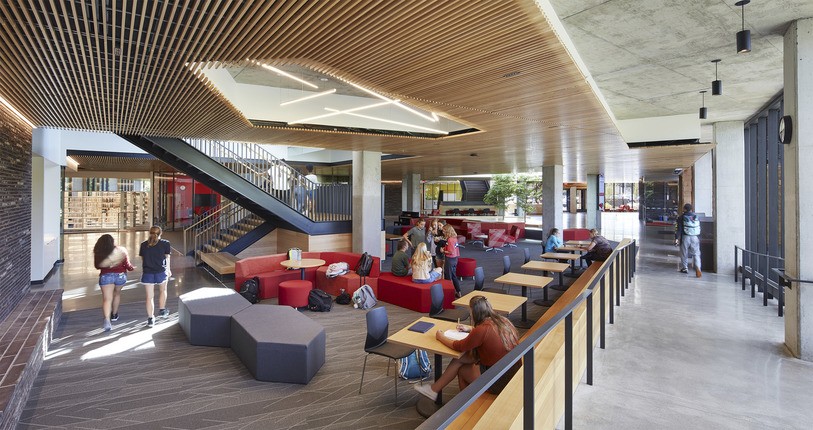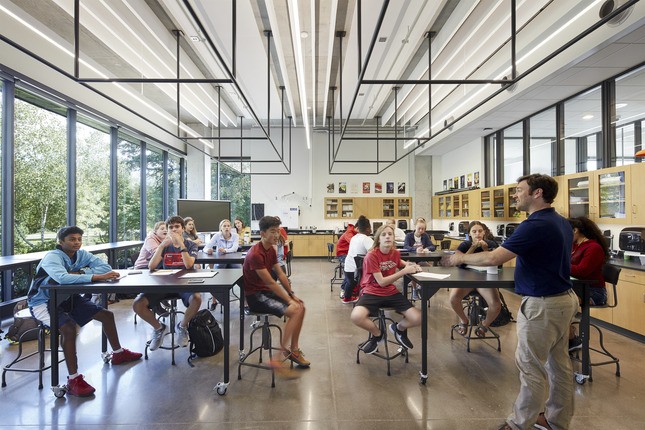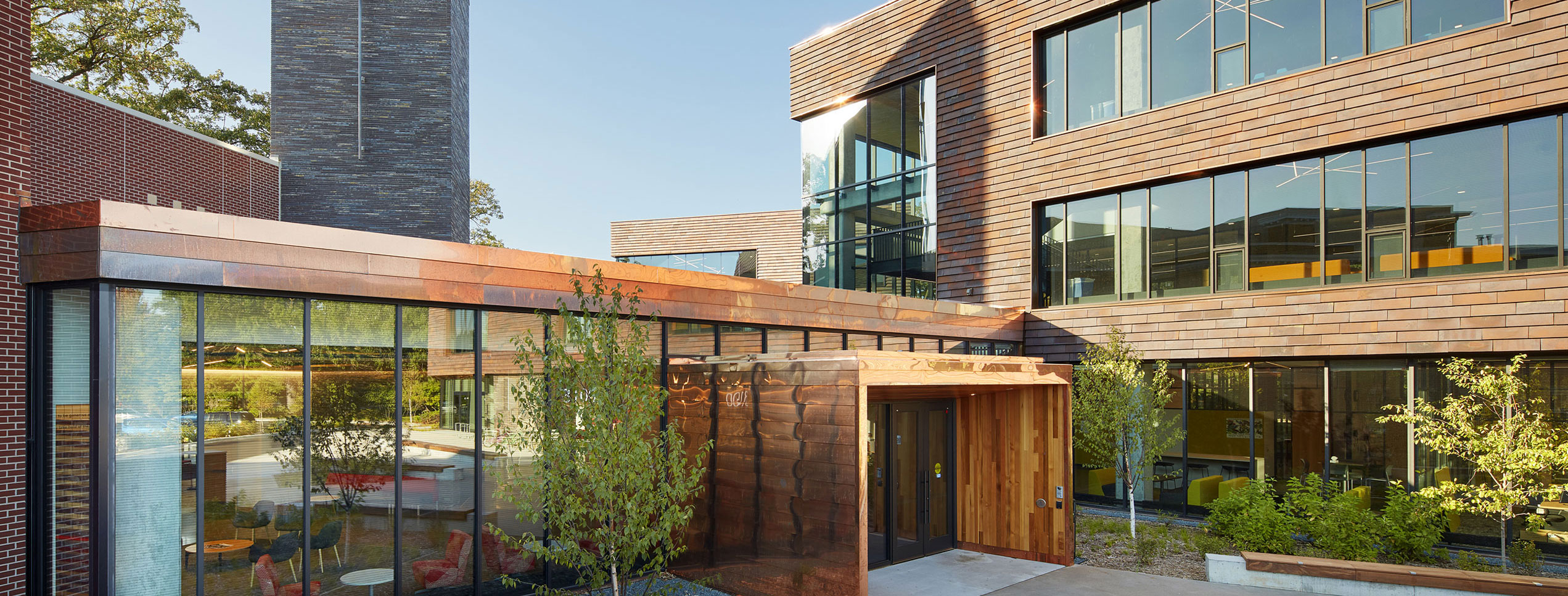
Minnehaha Academy Design-buildUpper School Reconstruction
What planning does the renovation and construction of a school campus need?
After the tragic explosion in Fall 2017 that displaced 351 students on the Upper School campus, Minnehaha Academy endeavored to bring students back to their homes as quickly as possible. Mortenson implemented a design-build delivery model that incorporated extensive input from Minnehaha Academy stakeholders and provided cost and schedule certainty. The result is a campus that includes vibrant and flexible spaces with abundant natural light to support various learning and teaching styles. The exterior materials were chosen to complement the palate of the existing campus, and the result is a foundation for an exceptional learning experience for the next generation of Minnehaha Academy students.
Facts And Figures
Delivery Methods
Design-Build
